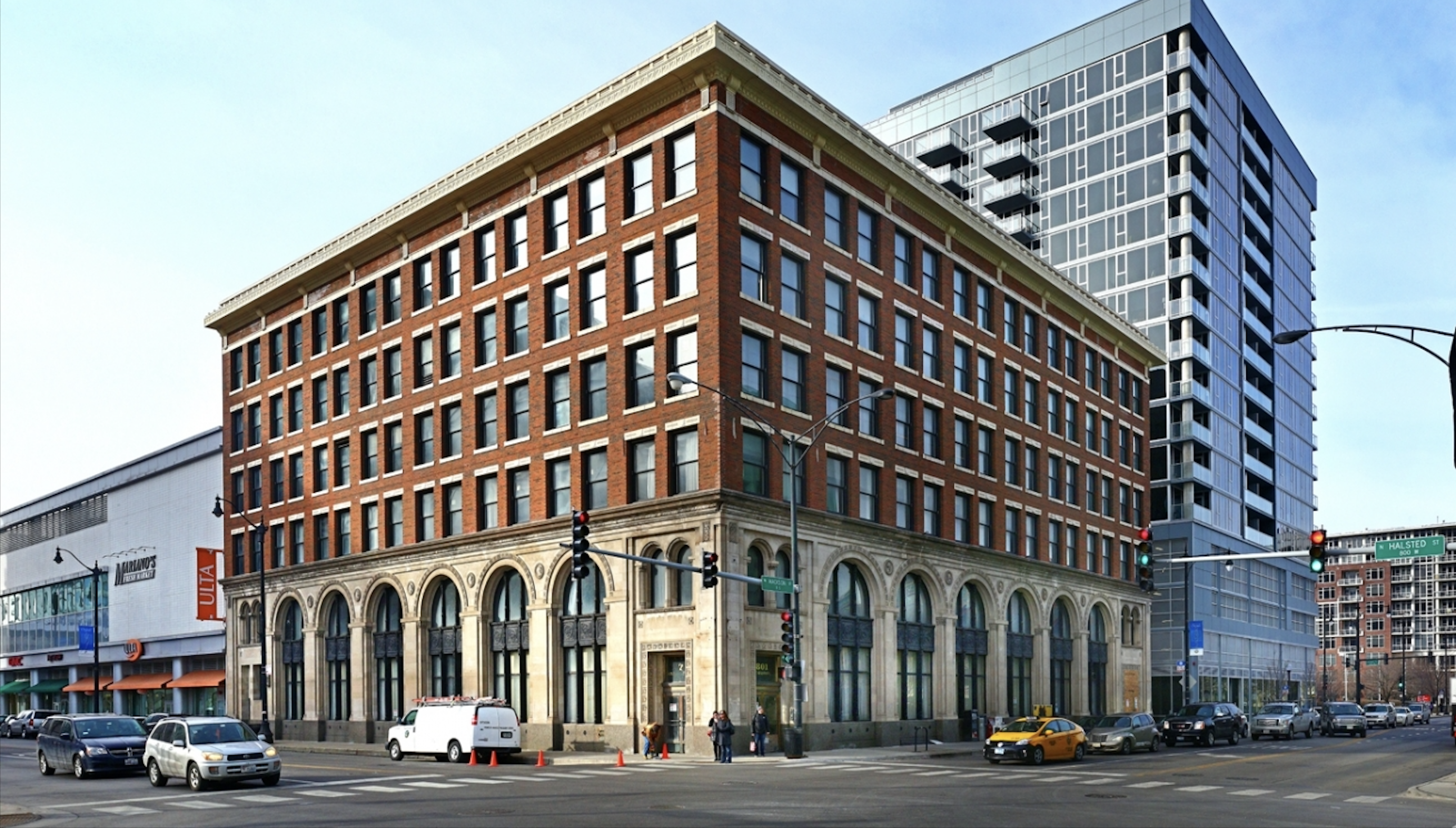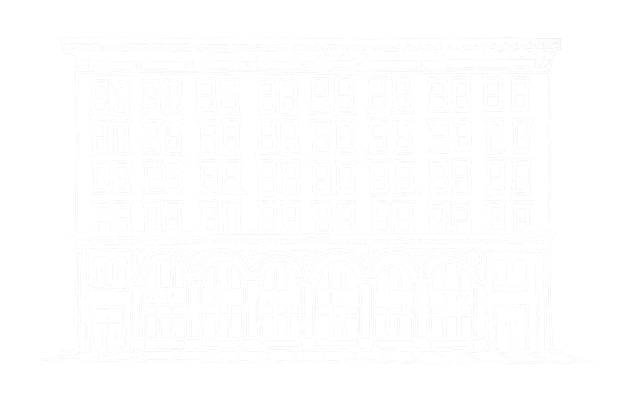OPENING IN 2025!
The Neighborhood Hotel West Loop is where grandeur and the vibrant energy of 1920’s Chicago intertwine with thoughtful, modern comfort. Your stay begins with ethereal beauty as the lobby’s marble pillars give way to a vast ceiling. The curvaceous terra-cotta staircase invites you to explore original gems, like the building’s former bank vaults where you can now swirl a whiskey or sip a coffee on a timeless leather couch, newspaper in hand. Upstairs, your suite feels warm and distinguished with majestic arched windows that frame a dazzling urban backdrop.
Steps away, you’ll find one of the most bustling cultural hubs in the city: Fulton Market/West Loop. Cobblestone walkways line the thresholds of old warehouses now home to art galleries, shops and restaurants with lively or mellow scenes [choose your adventure].
As your day of work and/or play concludes, Gatsby-era intrigue welcomes you back. This is your place to appreciate the now while escaping [for a moment] to the glory days of the past.
Stay tuned to our social media pages for updates on the opening. See you soon!
The Vibrant History of the 801 West Madison
1
1911- The original building was designed by renowned Chicago architect, Horatio R. Wilson, and was completed in 1911. Initially, the 1911 building was comprised solely of the L-shaped section on the corner of Halsted and West Madison in Chicago's Fulton Market neighborhood, which corresponds to the six-story portion of the present structure. The original section of the building surrounded a two- story structure known as the Virginia Theater. Also designed by Wilson, the 750-seat theater was completed in 1908 and stood independently from the bank building. The exterior of the first two floors of the 1911 building was much different than what exists today and featured large rectangular storefront windows spanning the structural piers, clad with white terra cotta. The building's design aspects demonstrated a "thoroughly modern" style.
2
1928- Within fourteen years of its establishment, the Mid-City Bank undertook a remarkable expansion, investing $500,000 into an extensive renovation that resulted in a complete metamorphosis of the original 1911 building. This ambitious transformation was done by renowned architectural firm, Perkins, Fellows & Hamilton, and encompassed a comprehensive redesign of the building's first two stories and the creation of a magnificent banking hall. The old Virginia Theater was incorporated into the bank building at this time. The renovated structure showcases predominant Classical Revival styling, embodying the ideals of ancient Greek and Roman architecture, while aspiring to exude timeless elegance and foster civic pride.
3
1933-1939 The great success of Chicago's banking sector in the first decades of the 20th century magnified the impact of the Stock Market Crash of 1929. From 1929 - 1932, a wave of financial collapses significantly diminished the number of neighborhood banks in Chicago from 195 to 110. Almost every neighborhood bank experienced a frantic rush. Hundreds of people ran to their local bank to withdraw money. During these challenging times the Mid-City Bank managed to navigate the economic turmoil by merging with another bank in 1933, resulting in a name change to the Mid-City National Bank.
4
1939-1970 Following World War II, the surrounding neighborhood experienced a decline, and the bank found itself situated in Chicago's Skid Row district. Despite the unfavorable circumstances, the bank persevered by attracting customers from other banks in the Near West Side that had relocated away from the area. The bank's fortunes improved as the neighborhood began to recover in the 1970's.
5
1970-Present day: MB Financial Inc. leased the building and operated the bank as its corporate headquarters. MB Financial’s 99 year lease ended in 2005. Since the departure of MB Financial, the building and banking space have remained vacant. The building stands as a testament to its excellent physical integrity, evident in the proportionate styling and cohesive design. Most of the historic materials and intricate details remain intact therefore preserving history!








